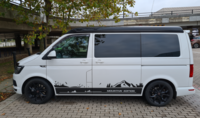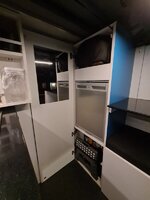RobT6
Member
Hi all.
Been lurking a while, but thought maybe time to actually post.
I have a 2017 T6 SWB, 4 motion DSG, 204ps, with sliding doors both sides, and had it converted early this year by Three Bridge conversions in MK, quite pricey but did a really good job.
It's a rear kitchen layout with the main elements being, the usual 2 ring burner and sink, under floor lpg tank with rear bbq point, webasto diesel heater, reimo pop top roof and solar panel, grill, fridge and hot/cold shower attachment.
Really pleased with the van and conversion so far.
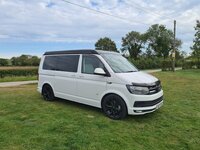
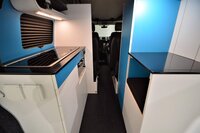
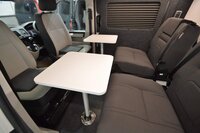
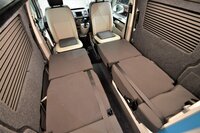
Been lurking a while, but thought maybe time to actually post.
I have a 2017 T6 SWB, 4 motion DSG, 204ps, with sliding doors both sides, and had it converted early this year by Three Bridge conversions in MK, quite pricey but did a really good job.
It's a rear kitchen layout with the main elements being, the usual 2 ring burner and sink, under floor lpg tank with rear bbq point, webasto diesel heater, reimo pop top roof and solar panel, grill, fridge and hot/cold shower attachment.
Really pleased with the van and conversion so far.





