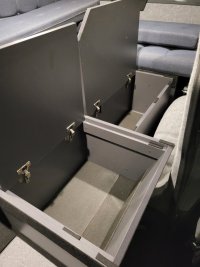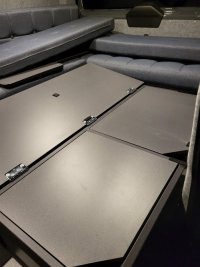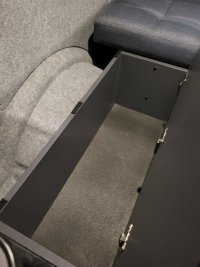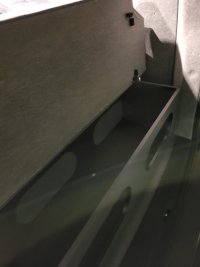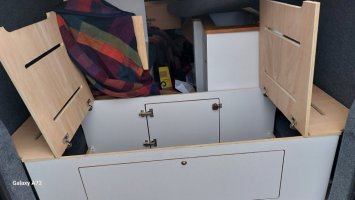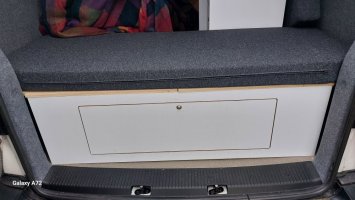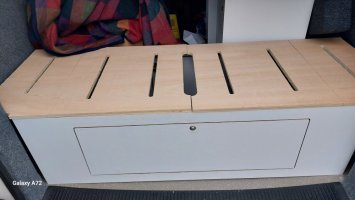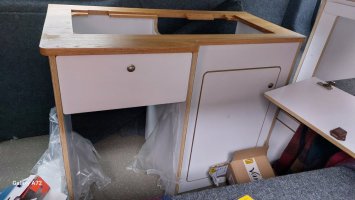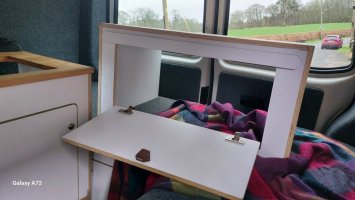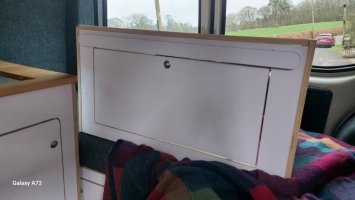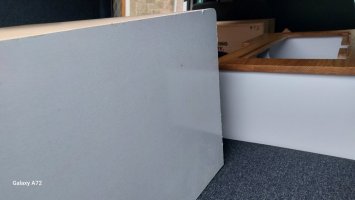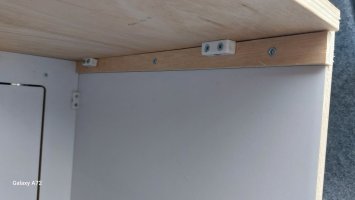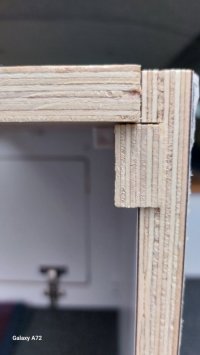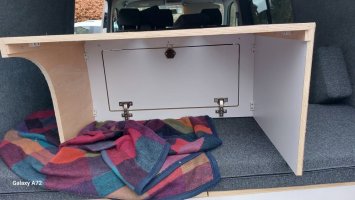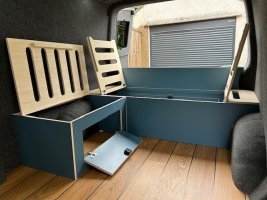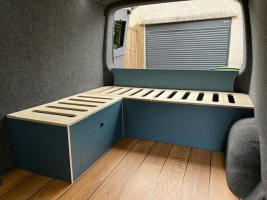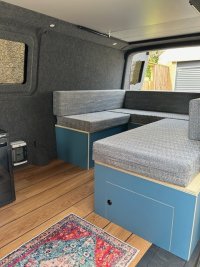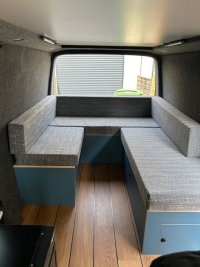Hi - so my self build is on the go. U shape seating system. I'm looking for a favour from someone who perhaps has the U shape seating system installed from one of the main suppliers like Van Furniture.
I'm looking for some detailed photos of the internals of each section. Basically some images without the cushions on and slats raised to show what's under the bed slats and bracing each section etc.
Can anyone oblige?
Thanks
Murray
I'm looking for some detailed photos of the internals of each section. Basically some images without the cushions on and slats raised to show what's under the bed slats and bracing each section etc.
Can anyone oblige?
Thanks
Murray

