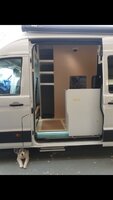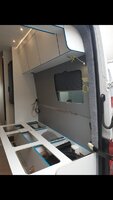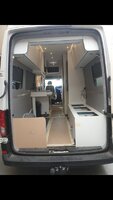Looking really good! This will be a move we will make in ten years or so... god willing...
You are using an out of date browser. It may not display this or other websites correctly.
You should upgrade or use an alternative browser.
You should upgrade or use an alternative browser.
Wow Brian, i haven't been on here for a while.
The Crafter build is looking great and not that far off completion, i'm jealous.
It's going to be awesome to hit the road in it after the lockdown and enjoy the fresh air.
Just a heads up with the maxxfan internal sun block out module, i found that ours would suck the blind in while on the highway, so we made a fabric covered foam plug to stop that issue and more importantly it blocks out the wind noise on the highway.
I noticed you used Votronic triple charger as well, what size did you end up with?
Im still happy with my setup, apart from a Jupiter display issue that was fixed by Votronic, it hasn't given me any issues in -10 degrees and up to 47 degrees in use.
I did change over the 30 amp triple charger version to the 60 amp triple charger version for our next trip around Aus, when ever that may be, although i do think we will be able to travel in our own state around the end of May, fingers crossed.
Keep up the build posts, you are going to enjoy your new camper
Cheers,
Bryn
The Crafter build is looking great and not that far off completion, i'm jealous.
It's going to be awesome to hit the road in it after the lockdown and enjoy the fresh air.
Just a heads up with the maxxfan internal sun block out module, i found that ours would suck the blind in while on the highway, so we made a fabric covered foam plug to stop that issue and more importantly it blocks out the wind noise on the highway.
I noticed you used Votronic triple charger as well, what size did you end up with?
Im still happy with my setup, apart from a Jupiter display issue that was fixed by Votronic, it hasn't given me any issues in -10 degrees and up to 47 degrees in use.
I did change over the 30 amp triple charger version to the 60 amp triple charger version for our next trip around Aus, when ever that may be, although i do think we will be able to travel in our own state around the end of May, fingers crossed.
Keep up the build posts, you are going to enjoy your new camper
Cheers,
Bryn
Hiya Bryn 
Don’t be jealous, you actually built yours, and ISTR that you’re already thinking about a Crafter!
We went along with a Voltronic 45/30//350 triple charger because it was recommended by the builder, and we said we wanted decent quality components. With the solar at 320w it should be enough for our needs?
What’s the advantage of a 60, if you don’t mind a numpty Q, is it about handling more stuff on hook up?
Thanks for the heads up about the fans. I’d heard that fans alway increase travelling noise a bit but that these Maxxfans were amongst the quietest. Those pads seem a really easy addition so I can run a couple up on my sewing machine (Despite this build being farmed out due to necessity and pragmatism!) I still prefer doing some things myself.
I’m still contemplating the external visuals, here in London, white Sprinter and Crafter builder vans are everywhere, and besides,I want it to look smart. So I’m thinking, lower half re-spray for a two tone look, ala Grande California, or maybe wrapping that lower half- I’ll compare costs when the van is delivered. I’m also thinking nice wheels, but I don’t want to go down the bling Christmas tree route.
The thought of a small lift would help improve the side step ground clearance but I can’t see me into the rugged off road adventure truck scene!
On the other hand, plain and incognito would be a benefit covertly parked up in town overnight, as long as folk don’t think there are tools inside!
3rd world problems eh!
BTW, How are you coping with CV19 in Aus, are you locked down too?
Don’t be jealous, you actually built yours, and ISTR that you’re already thinking about a Crafter!
We went along with a Voltronic 45/30//350 triple charger because it was recommended by the builder, and we said we wanted decent quality components. With the solar at 320w it should be enough for our needs?
What’s the advantage of a 60, if you don’t mind a numpty Q, is it about handling more stuff on hook up?
Thanks for the heads up about the fans. I’d heard that fans alway increase travelling noise a bit but that these Maxxfans were amongst the quietest. Those pads seem a really easy addition so I can run a couple up on my sewing machine (Despite this build being farmed out due to necessity and pragmatism!) I still prefer doing some things myself.
I’m still contemplating the external visuals, here in London, white Sprinter and Crafter builder vans are everywhere, and besides,I want it to look smart. So I’m thinking, lower half re-spray for a two tone look, ala Grande California, or maybe wrapping that lower half- I’ll compare costs when the van is delivered. I’m also thinking nice wheels, but I don’t want to go down the bling Christmas tree route.
The thought of a small lift would help improve the side step ground clearance but I can’t see me into the rugged off road adventure truck scene!
On the other hand, plain and incognito would be a benefit covertly parked up in town overnight, as long as folk don’t think there are tools inside!
3rd world problems eh!
BTW, How are you coping with CV19 in Aus, are you locked down too?
Hey Brian.
We are in a semi kind of lockdown, we are getting some light restrictions lifted this weekend which will be welcome, i haven't left my apartment in over 5 weeks, so i'm looking forwards to heading out to the workshop and going for a short drive in the van, we will be limited to 50km away from our home address, but a picnic with some forest air will be very welcome.
We are lucky that we are an island at the end of the world, we managed to slow it somewhat and reduce the spread.
I replaced the 30 amp verison with the 60 amp version as i need to quickly top up the lithium battery while we driving around, as we don't tend to stay anywhere more than 2-3 days and we rarely connect to mains power
I do have a larger alternator in my van due to specing the factory aux battery when i ordered and i also replaced the starter battery with a larger capacity, so the extra 30 amp current draw should be ok, time will tell.
So it should allow us to fully top up the 240ah Lithium battery while wondering around finding a site, we do use induction cooking and have a 12 volt hot water system, so that does use more power than the normal camper.
I should have gone the 45 or 60 amp version at the start, but i was trying to save money and i didn't plan to cook with induction or have hot water at the time.
That 45 verison will be perfect with your batteries, and 320 watts of solar will make a huge difference while you are out on the road, i really like the fact that the charger also charges the main starter battery while hooked up and also on solar.
As for the two tone or half wrap, it would look great, although i do like the stealthiness of a plain colour, having said that we don't have the major issue of people breaking into vans looking for tools to sell here in aus.
I'm looking forwards to seeing what you decide to do.
Keep safe and i bet you are looking forward to hand over day.
We are in a semi kind of lockdown, we are getting some light restrictions lifted this weekend which will be welcome, i haven't left my apartment in over 5 weeks, so i'm looking forwards to heading out to the workshop and going for a short drive in the van, we will be limited to 50km away from our home address, but a picnic with some forest air will be very welcome.
We are lucky that we are an island at the end of the world, we managed to slow it somewhat and reduce the spread.
I replaced the 30 amp verison with the 60 amp version as i need to quickly top up the lithium battery while we driving around, as we don't tend to stay anywhere more than 2-3 days and we rarely connect to mains power
I do have a larger alternator in my van due to specing the factory aux battery when i ordered and i also replaced the starter battery with a larger capacity, so the extra 30 amp current draw should be ok, time will tell.
So it should allow us to fully top up the 240ah Lithium battery while wondering around finding a site, we do use induction cooking and have a 12 volt hot water system, so that does use more power than the normal camper.
I should have gone the 45 or 60 amp version at the start, but i was trying to save money and i didn't plan to cook with induction or have hot water at the time.
That 45 verison will be perfect with your batteries, and 320 watts of solar will make a huge difference while you are out on the road, i really like the fact that the charger also charges the main starter battery while hooked up and also on solar.
As for the two tone or half wrap, it would look great, although i do like the stealthiness of a plain colour, having said that we don't have the major issue of people breaking into vans looking for tools to sell here in aus.
I'm looking forwards to seeing what you decide to do.
Keep safe and i bet you are looking forward to hand over day.
Sounds like you have an awesome set up Bryn. Thanks for the reassurance about the set up, in these matters I’m totally reliant upon the expertise of others. But that’s why I’m not doing my own build.
Glad that you are OK. I’m in locked down in London and to be frank, without proper mass testing and a vaccine, I fear that things will just ramp up again as soon as they saw the restrictions. I can’t see how not.
“ a picnic and some forest air”
Yes please
Glad that you are OK. I’m in locked down in London and to be frank, without proper mass testing and a vaccine, I fear that things will just ramp up again as soon as they saw the restrictions. I can’t see how not.
“ a picnic and some forest air”
Yes please

Well from the build photos and the products i'm seeing being used, you will end up with a great camper.
I totally agree with you about the mass testing and a viable vaccine, it will just ramp up again.
To add to the woe, densely populated areas such as London get hit hard and we will see a second wave, hopefully it won't be a deadlier mutated form of the virus.
Stay safe
I totally agree with you about the mass testing and a viable vaccine, it will just ramp up again.
To add to the woe, densely populated areas such as London get hit hard and we will see a second wave, hopefully it won't be a deadlier mutated form of the virus.
Stay safe
Slow but good progress, furniture is being built.
I’m really pleased with how the high level cupboards are turning out, quite cavernous, I think that we are going to be spoilt for storage. They go along both sides and being a ‘super high’ we’ve put them over the rear doors too. In my last post, they looked in place but were actually just boards with tape strips to allow us to chose cupboard sizes and what goes where. They are now all cut and fixed.
I’ve mentioned before that we could have easily bought a ready made race van, there are a quite few about to chose from. But we didn’t because we wanted a decent amount of living space, hence we’re aiming for a fairly open layout.
Even the kitchen pod is narrower than most, it’s nicely taking shape and I can now see that there’s a decent width walkway between it and the loo/shower. It cribs some of the doorway space, but as the opening is 1.3m wide, there is plenty of room to get in.
We’ve got space for a removable bin at the rear end of the pod, this will eventually be hidden behind a Tambour roller door which will scroll back against the van sidewall. This will allow me to gain an extra 400mm of motorcycle space (under the carefully measured height of the drawer) and will be where the bike’s front wheel will be secured. I hope that my calculations are correct - else the drawer will have to go. The pod has matching but separate gas hob and a sink of a decent size. We’ve gone for a standard kitchen tap but with a small drinking water tap (ala Greg Virgoe) beside. Of course Jan chose a posh work surface, but I can’t grumble, I’ve got my own way an awful lot.
Phew, the overhead microwave is in and doesn’t intrude as much as I feared. On that unit is the control panel for heating and hot water, power controls and gas/water levels. The tanks are underslung so remote gauges are quite handy.. Again following advice, we’ve had an anti- frost heater element installed in the fresh water tank as we’ll be camping in the van all year around.
Work on the two beds has come to a halt as Richard is waiting for a spare for his super duper edging machine, this gives a perfectly trimmed edge and even does aluminium edging. He is also waiting on more materials too.
In the pics you might be able to visualise how flexible the beds will be.
The N/S bed will be modular and removable creating space for the bike, or just space to transport furniture or WHY. The O/S bed can expand a little for a single bed or even pull out right across to join with the other bed for a huge king size.
Blinds are fab, and very neat, but the walls need a tad more work, the reading lights with built in USB sockets are far too high up over the beds, they are 55” up from the bed top. For a bespoke build, I’m certainly not going to want to have to get out of bed to turn the bloomin’ light out! Richard says no problem and is going to refit them much much lower, and make good the panel. They’ll be a small shelf for a morning cuppa each side too!
The Unwin rail tracks on the walls will eventually extend right to the rear so I’ll have a good range of tie down options. These will be flush mounted and hide behind the seat cushions. You might also spy more tracks on the floor, and usually they’ll be hidden by a rug.
I’m so chuffed that the mood lighting and kitchen workspace lighting is in too. Speaking of lighting, there’s dimmable outdoor lights the full length of the awning, plus there’s a courtesy step light over the electric step.
Progress is excellent but slow as Richard is working on his own, I’m sure that he must have other work on too, but hey, we’re not going anywhere for a while.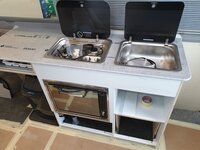
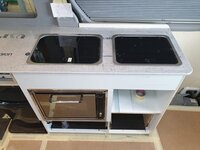
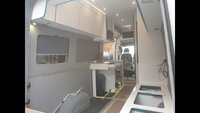
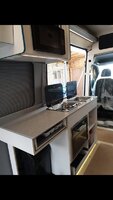 [/
[/

I’m really pleased with how the high level cupboards are turning out, quite cavernous, I think that we are going to be spoilt for storage. They go along both sides and being a ‘super high’ we’ve put them over the rear doors too. In my last post, they looked in place but were actually just boards with tape strips to allow us to chose cupboard sizes and what goes where. They are now all cut and fixed.
I’ve mentioned before that we could have easily bought a ready made race van, there are a quite few about to chose from. But we didn’t because we wanted a decent amount of living space, hence we’re aiming for a fairly open layout.
Even the kitchen pod is narrower than most, it’s nicely taking shape and I can now see that there’s a decent width walkway between it and the loo/shower. It cribs some of the doorway space, but as the opening is 1.3m wide, there is plenty of room to get in.
We’ve got space for a removable bin at the rear end of the pod, this will eventually be hidden behind a Tambour roller door which will scroll back against the van sidewall. This will allow me to gain an extra 400mm of motorcycle space (under the carefully measured height of the drawer) and will be where the bike’s front wheel will be secured. I hope that my calculations are correct - else the drawer will have to go. The pod has matching but separate gas hob and a sink of a decent size. We’ve gone for a standard kitchen tap but with a small drinking water tap (ala Greg Virgoe) beside. Of course Jan chose a posh work surface, but I can’t grumble, I’ve got my own way an awful lot.
Phew, the overhead microwave is in and doesn’t intrude as much as I feared. On that unit is the control panel for heating and hot water, power controls and gas/water levels. The tanks are underslung so remote gauges are quite handy.. Again following advice, we’ve had an anti- frost heater element installed in the fresh water tank as we’ll be camping in the van all year around.
Work on the two beds has come to a halt as Richard is waiting for a spare for his super duper edging machine, this gives a perfectly trimmed edge and even does aluminium edging. He is also waiting on more materials too.
In the pics you might be able to visualise how flexible the beds will be.
The N/S bed will be modular and removable creating space for the bike, or just space to transport furniture or WHY. The O/S bed can expand a little for a single bed or even pull out right across to join with the other bed for a huge king size.
Blinds are fab, and very neat, but the walls need a tad more work, the reading lights with built in USB sockets are far too high up over the beds, they are 55” up from the bed top. For a bespoke build, I’m certainly not going to want to have to get out of bed to turn the bloomin’ light out! Richard says no problem and is going to refit them much much lower, and make good the panel. They’ll be a small shelf for a morning cuppa each side too!
The Unwin rail tracks on the walls will eventually extend right to the rear so I’ll have a good range of tie down options. These will be flush mounted and hide behind the seat cushions. You might also spy more tracks on the floor, and usually they’ll be hidden by a rug.
I’m so chuffed that the mood lighting and kitchen workspace lighting is in too. Speaking of lighting, there’s dimmable outdoor lights the full length of the awning, plus there’s a courtesy step light over the electric step.
Progress is excellent but slow as Richard is working on his own, I’m sure that he must have other work on too, but hey, we’re not going anywhere for a while.



 [/
[/Not at the mo Pete,
Excuse the lack of updates, I’ve just had my prostate removed, so as you might imagine, the build has taken a back step. CV 19 saw the first date cancelled then I was called up last minute.
Fingers crossed for the formal tests and results in a couple of weeks but it’s all looking very positive.
Good job I planned for a loo onboard!
I hope to have something for you very soon

Excuse the lack of updates, I’ve just had my prostate removed, so as you might imagine, the build has taken a back step. CV 19 saw the first date cancelled then I was called up last minute.
Fingers crossed for the formal tests and results in a couple of weeks but it’s all looking very positive.
Good job I planned for a loo onboard!
I hope to have something for you very soon

Hi,
How are you lads getting on with these crafter's ? I'm thinking of doing one. They look good.
Regards
Stuart
How are you lads getting on with these crafter's ? I'm thinking of doing one. They look good.
Regards
Stuart
Not a crafter but having built out a basic set up for my daughter just finishing (misnomer - in reality never going to be truly finished) another Sprinter for ourselves. Travelvolts has done most of the big ticket electrics for me. Going to give it a run out in a couple of days to see how things hold up and what needs fettling/changing. We’ve gone gas free so will be interesting to see how the batteries cope with an induction hob. Found a very handy tap that has two spouts, one for the drinking water and one for non-drinking. Gone for a very simple layout as we learnt a lot for spending 3 months in the T6 in Europe in 2019. I’ll try and post some photos of it in its current state when we’re away.
Hi, Sounds great, I love the thought of induction hobs. Love to see the pictures when you time.
Regards
Stuart
Regards
Stuart
I've seen @Oldrat 's Crafter and it's a work of genius. I'm sure he put a thread about it on the forum somewhere if you have a searchAny updates on the crafter job …looks great am looking to do similar does anyone have info on cabinets shower units etc …have looked at Evo .
Thx
Similar threads
- Replies
- 15
- Views
- 2K

